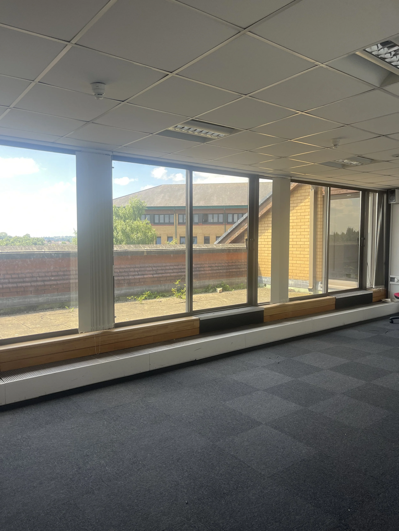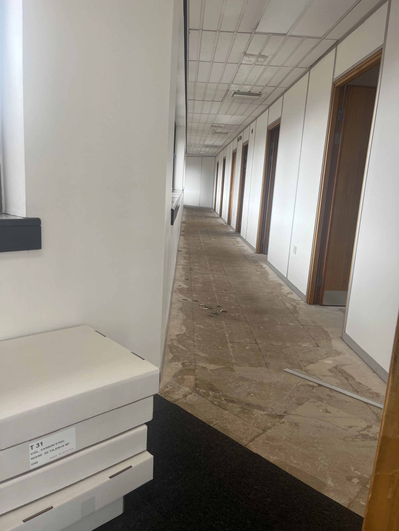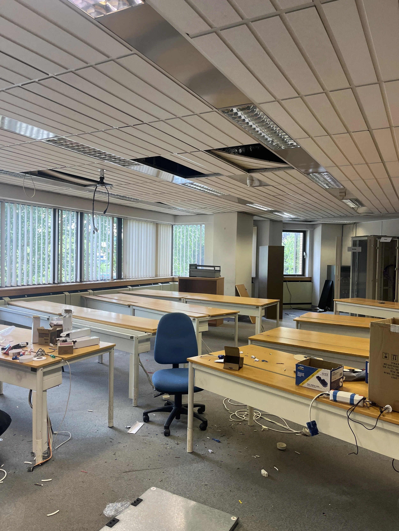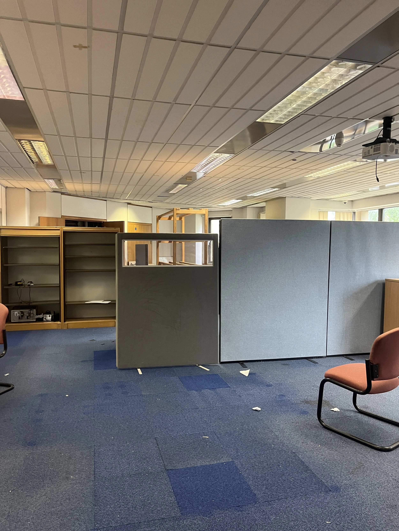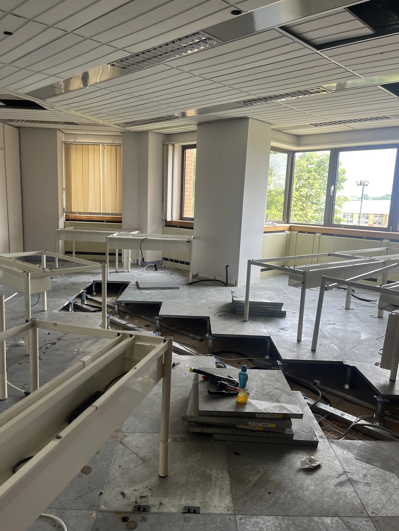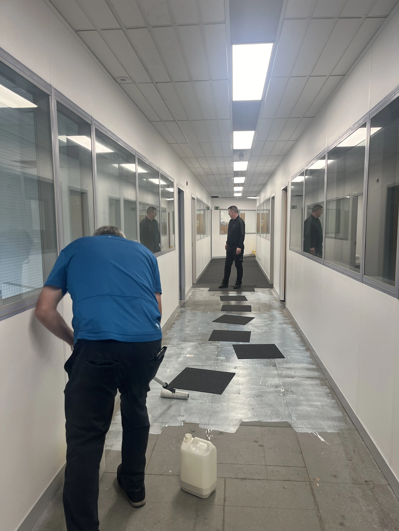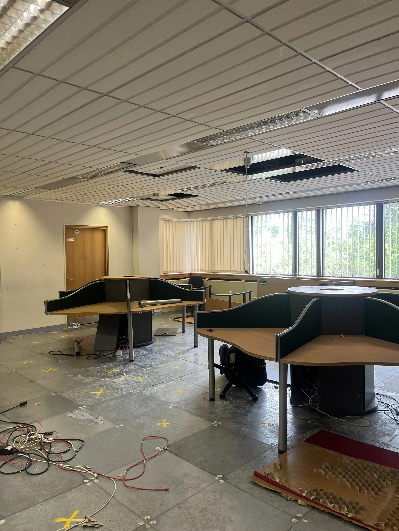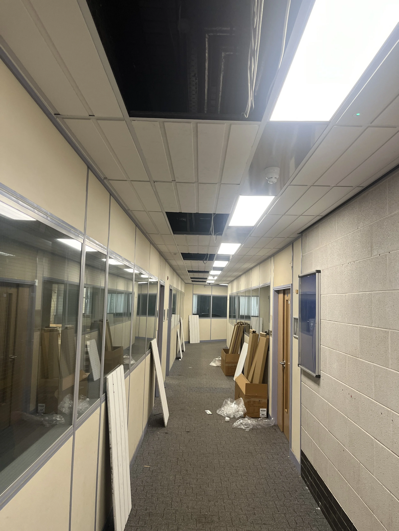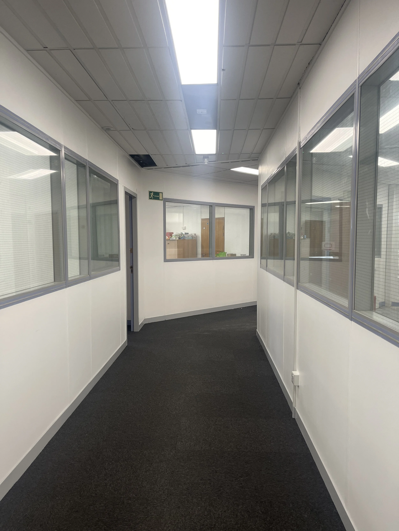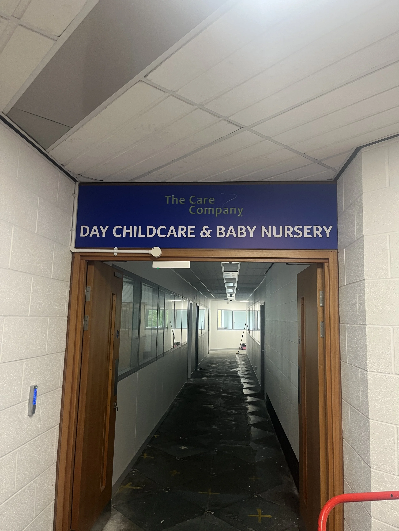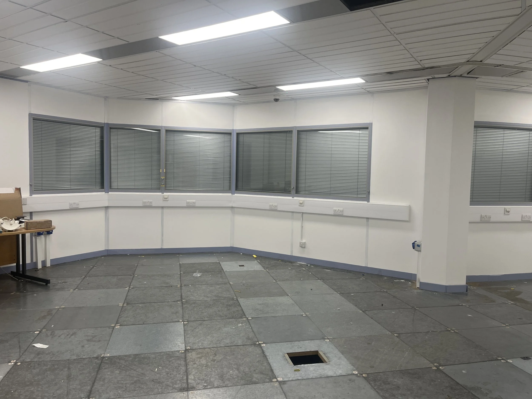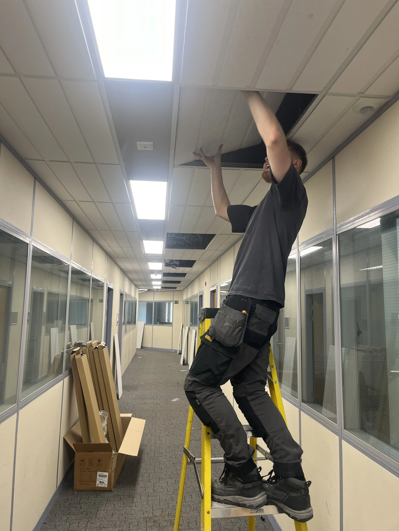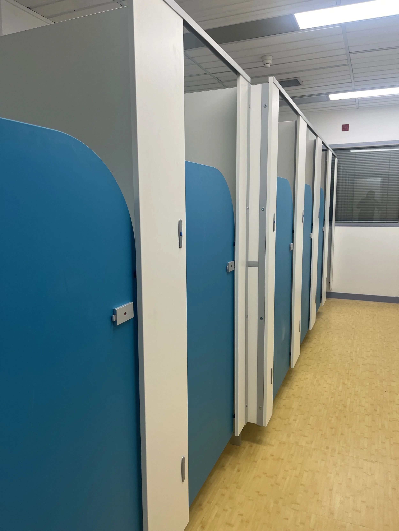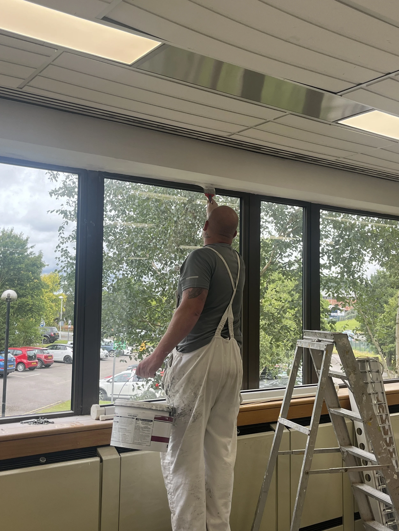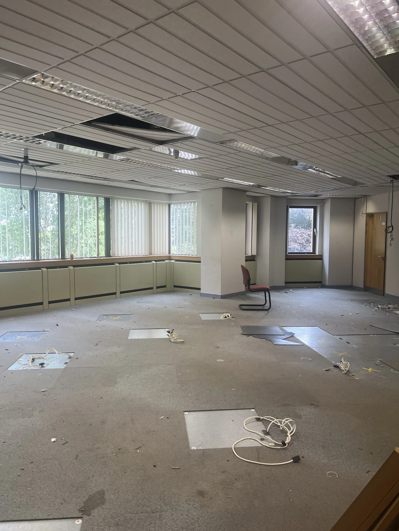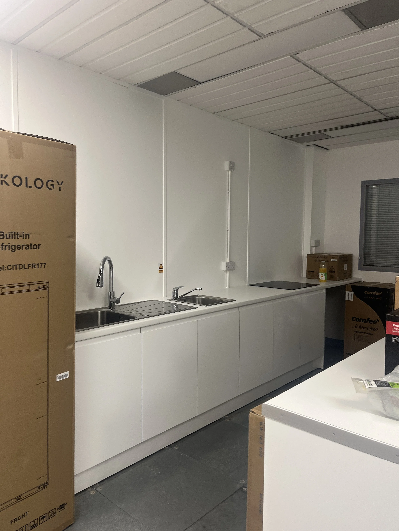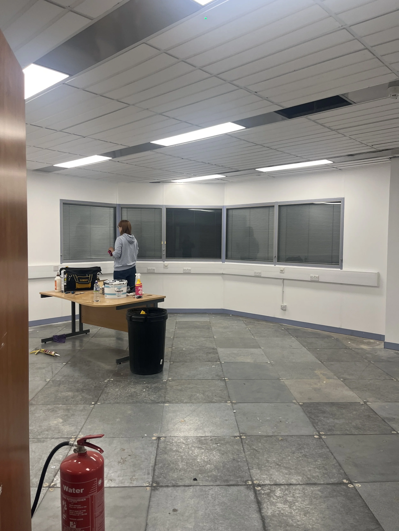
Business Village Phase 3 Development
What’s new and what’s coming.
The Octagon Building, our latest development and third phase of the Business Village expansion, introduces cutting-edge office spaces designed for modern businesses. This state-of-the-art facility offers flexible work environments that drive growth and sustainability. Strategically located in Staffordshire, the Octagon Building enhances the Business Village's dynamic ecosystem, promoting collaboration and community among businesses. Committed to eco-friendly practises, the Octagon Building sets a new benchmark in office design and plays a pivotal role in the ongoing success of the Business Village.
Our objectives
Provide Modern Office Spaces: Offer state-of-the-art office environments that cater to modern business needs, blending appeal with functionality.
Foster Business Growth: Create a flexible and adaptable atmosphere for businesses to thrive, offering flexible and scalable spaces that can adapt to evolving requirements.
Promote Sustainability: Use eco-friendly designs and energy-efficient technologies to minimise environmental impact and support sustainable business practices.
Enhance Employee Well-being: Design workspaces that prioritise comfort and productivity, incorporating amenities and features that contribute to a positive and healthy work environment.
Strengthen Community and Connectivity: Establish a dynamic business hub that fosters networking opportunities and collaboration among diverse businesses in Staffordshire.
Deliver Exceptional Service: Provide a seamless experience for tenants with responsive management and top-quality facility maintenance to support their success.
The Journey Begins: Third Floor Renovations
A Splash of Colour: Painters at Work
Our talented painters are bringing the walls to life, transforming our space with a fresh coat of paint. This revitalised aesthetic not only enhances the appeal but also breathes new energy into our interiors.
Installation of LED Lights
Energy-efficient LED lights have been installed throughout the facility, providing a brighter and more sustainable lighting solution. These installations are designed to enhance the ambience while reducing our carbon footprint.
New Carpet on the Third Floor
The third floor has received an upgrade with the installation of new carpeting. This addition promises to offer a more comfortable and inviting environment for all who walk through our doors.
Third Floor Renovations: Balcony Offices & Carpets
Main Corridor Carpet Complete
Our main corridor now features newly installed carpet. This addition provides a warm and welcoming path through the heart of our building.
Balcony Offices: New Carpet and Fresh Paint
The old carpet has been removed and replaced with a stylish new option, complemented by a fresh coat of paint on the walls.
Hallway Makeover:
The hallway has been revitalised with new carpeting and freshly painted walls. Improving the overall look and feel of the area, promotes a more pleasant and inviting environment.
The Care Company, Day Childcare & Baby Nursery Transformation
We are thrilled to announce the transformation of a section of our first floor for one of our newest tenants, The Care Company, who are set to move in this September. Follow along as we document the exciting journey of turning this space into a vibrant day care nursery.
Clearing the Space, LED Lights & Fresh Paint
To prepare for the upcoming changes, our handy maintenance team began by removing all existing furniture and fixtures, creating a blank canvas for the renovation. As our expert electricians fitted new LED lighting throughout the area, our team of painters diligently applied fresh paint to the walls. These enhancements have transformed the nursery into a bright, warm, and inviting space, perfectly designed to be welcoming and comfortable for children.
New Kitchen and Bathroom Installation
We’ve installed brand-new kitchens and baby bathrooms, complete with modern fixtures and appliances to ensure a clean and fully equipped environment for staff and children. With the major installations complete, The Care Company are now adding furniture and finalising details like cleaning the windows and skirting boards.
Before the Transformation
Before the transformation, the rooms were filled with old furniture and showed signs of wear, with outdated carpets and lighting. Despite it’s fragile state, The Care Company had a vision, and saw the potential in the space to bring that vision to life.
Welcoming Signage
One of our tenants, Three Fish Sign Company, installed a new sign to introduce The Care Company and guide parents to the nursery’s location.
Upgrading the Floors
Next, we ripped up the old carpet and flooring. Our electricians also got to work, sorting out the wiring underneath, ensuring a safe and child-friendly environment.
With the wiring secured, we laid down brand-new carpet throughout the nursery. This plush and comfortable flooring provides a soft, safe surface for the children to play and learn on.

Our Promise to You:
We deliver top-quality spaces designed to fit your needs, with a focus on comfort, functionality, and your business’s success.
— The Beaconside Team
Contact us.
hannah.milsom@thebeaconsidegroup.co.uk
01785 550 135
Stafford Enterprise Park, Weston Rd, Stafford ST18 0BF






